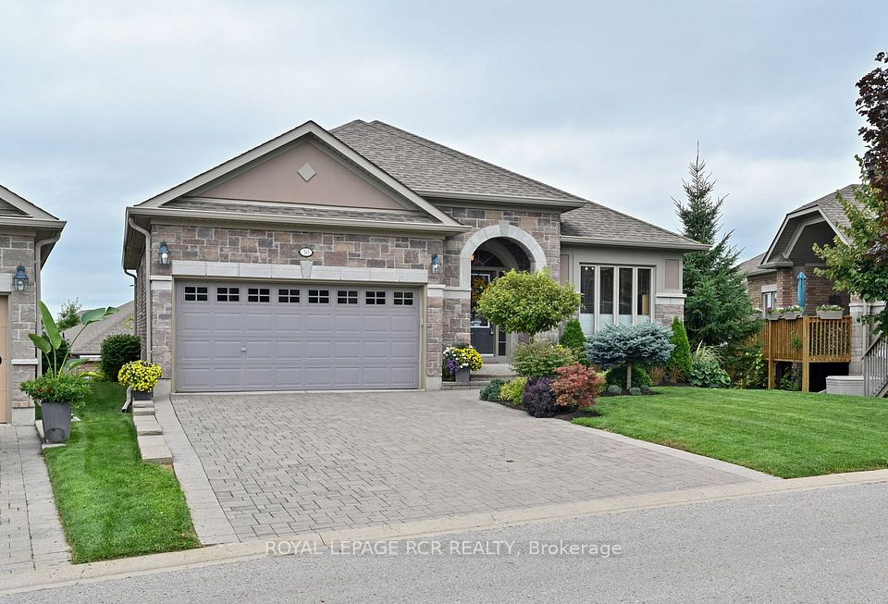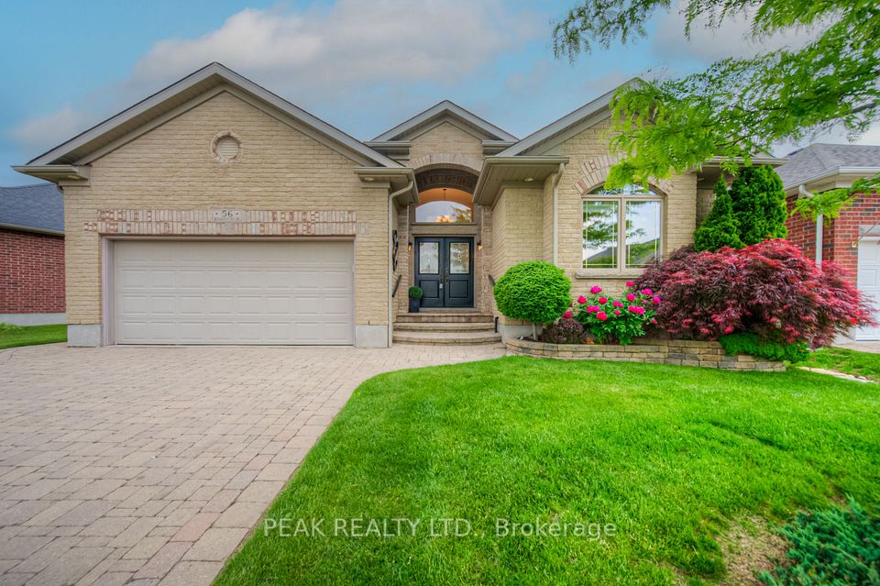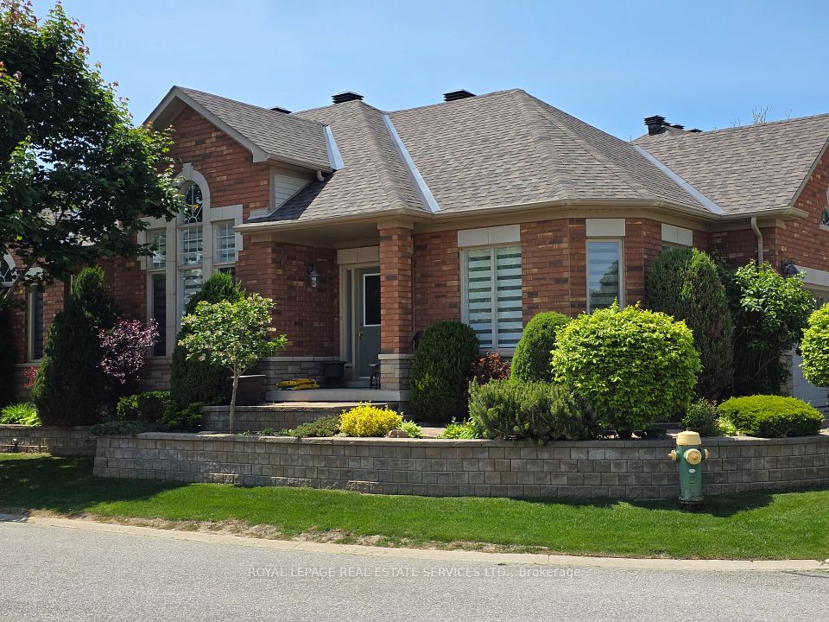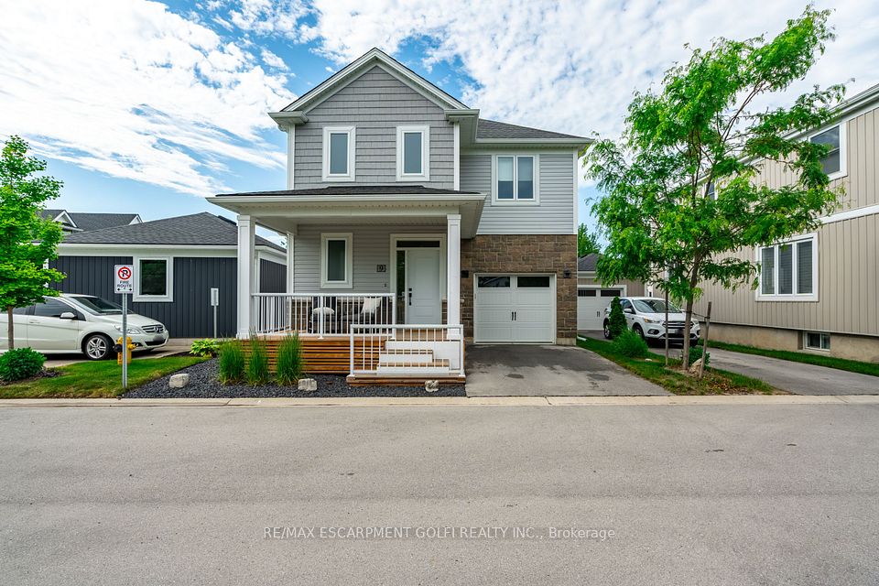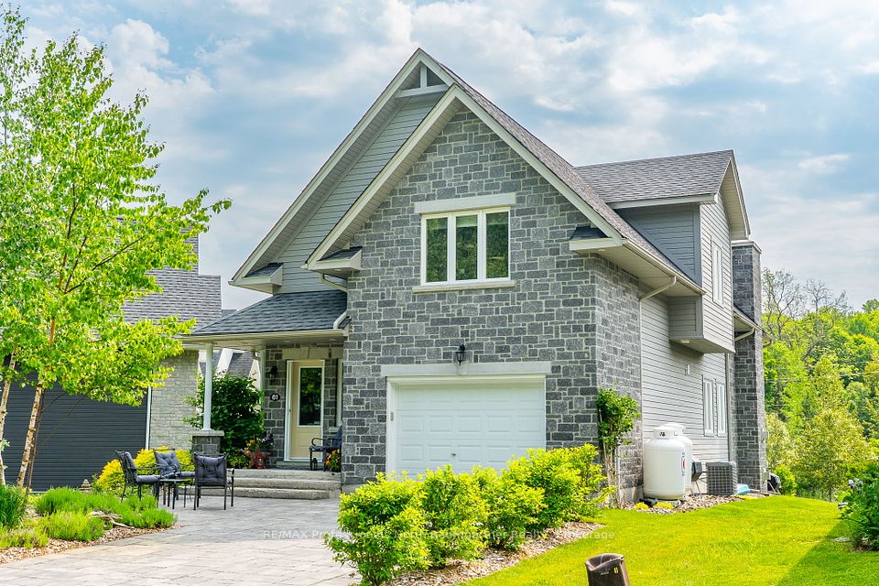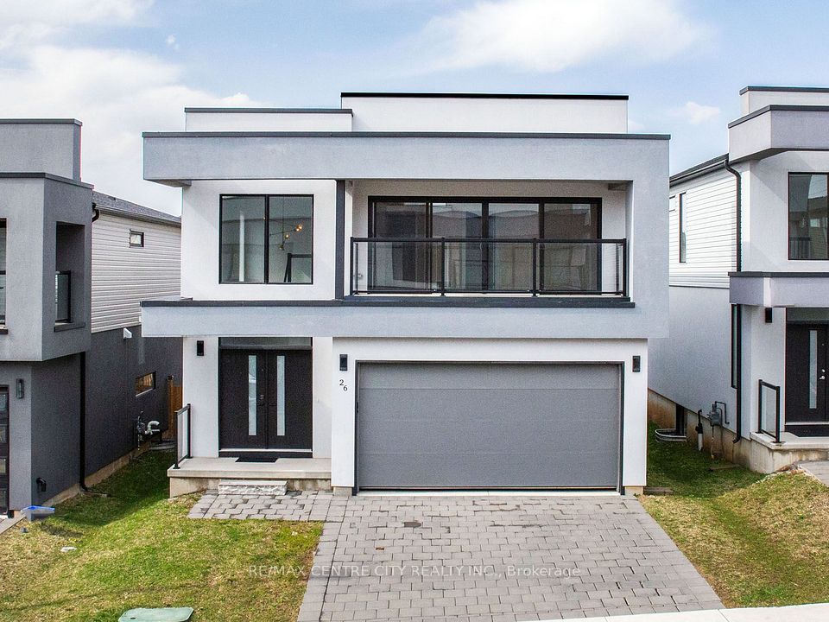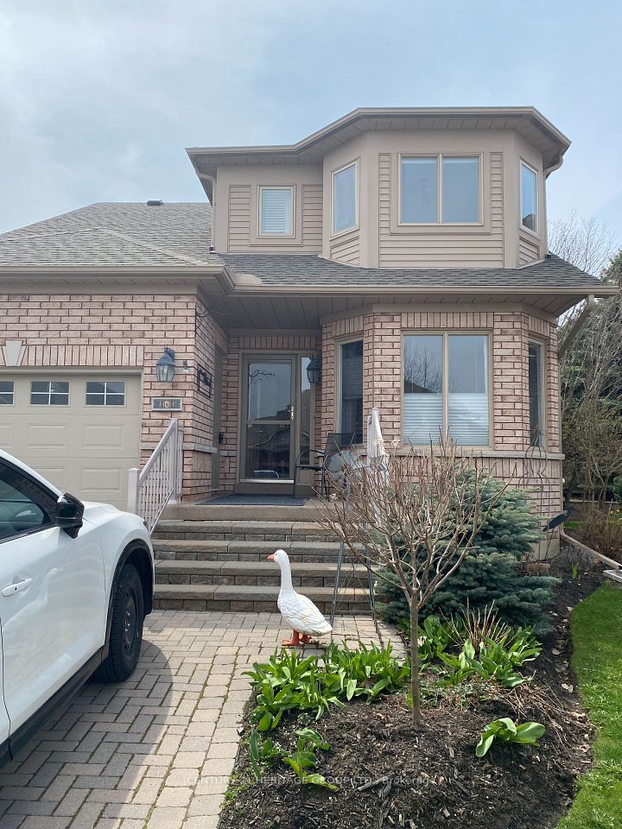$699,000
121 Robin Ridge Drive, Central Elgin, ON L0L 1B0
Property Description
Property type
Detached Condo
Lot size
N/A
Style
Bungalow
Approx. Area
1200-1399 Sqft
Room Information
| Room Type | Dimension (length x width) | Features | Level |
|---|---|---|---|
| Bedroom 2 | 3.19 x 3.32 m | N/A | Main |
| Primary Bedroom | 4.08 x 3.47 m | 4 Pc Ensuite | Main |
| Living Room | 4.88 x 5.69 m | Fireplace | Main |
| Kitchen | 3.9 x 3.33 m | N/A | Main |
About 121 Robin Ridge Drive
Welcome to this 2+1 bedroom, 3 bathroom bungalow nestled in the country on the outskirts of Belmont. Located only 10 minutes from London and minutes south of Highway 401. This home is absolutely meticulously maintained and pride of ownerships clearly evident throughout. Step inside to find an inviting open-concept design, seamlessly blending the kitchen, living, and dining areas. The primary bedroom is tucked away, complete with a spacious walk-in closet and ensuite bathroom. The partly finished basement features an extra bedroom, a 3 piece bathroom, a utility room and large undeveloped space to accommodate your imagination. Virtually maintenance-free, the condo fees cover weekly grass cutting, snow removal, and salting up to the front door. One of the most desirable locations in town.
Home Overview
Last updated
6 days ago
Virtual tour
None
Basement information
Full, Partially Finished
Building size
--
Status
In-Active
Property sub type
Detached Condo
Maintenance fee
$130
Year built
2025
Additional Details
Price Comparison
Location

Angela Yang
Sales Representative, ANCHOR NEW HOMES INC.
MORTGAGE INFO
ESTIMATED PAYMENT
Some information about this property - Robin Ridge Drive

Book a Showing
Tour this home with Angela
I agree to receive marketing and customer service calls and text messages from Condomonk. Consent is not a condition of purchase. Msg/data rates may apply. Msg frequency varies. Reply STOP to unsubscribe. Privacy Policy & Terms of Service.






